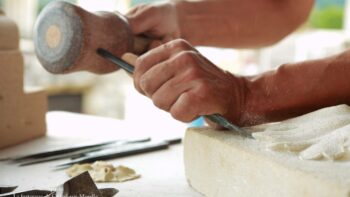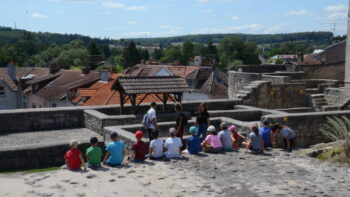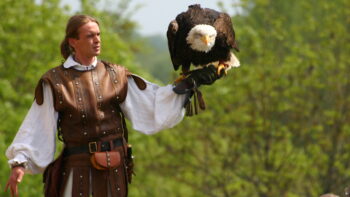The Counts of Vaudémont settled in Châtel in 1072 and, at first, raised a simple quadrangular enclosure. It later surrounded a large rectangular tower used as a keep, probably built at the end of the 11th century. Of this primitive tower, the levelled base remains with a brickwork of medium thickness, the walls themselves being about 3-metre-thick. The original entrance was on the first floor and could be reached through a wooden staircase. The current opening at the base of the tower was drilled in the 15th century when it was converted into an artillery tower.
In the 13th century, the castle was significantly enlarged with the appearance of flanking towers along the curtain wall on the river Moselle waterfront. An entrance tower originally granted access to the castle after going across a drawbridge. Its location remains in the basement of the current reception building.
Dating from the 13th century, several buildings are still visible:
- the Place tower, which stayed 10-metre-high;
- the south-western curtain wall, which includes the archers’ gallery with several arrow loops;
- the guardhouse covered by a groin vault;
- the Etuve tower, safeguarding the way to the springs;
- the curtain wall leading to the Chapelle tower, which marks the end of the castle’s eastern waterfront facing the river Moselle.
In the 15th century, the lords of Neufchâtel undertook a broad transformation program that spread from 1430 to 1450 in order to make the castle fit for artillery. The two front towers of the entrance gatehouse were built, preceded by a bascule drawbridge located upstream from the 13th century drawbridge. One of the towers, which still stands, is 10-metre-high and kept its lower room equipped with two loopholes, an access staircase, and a smoke outlet. A slope makes it possible to go up to the castle from the town, but the path is protected by a roughly 15-metre-long barbican, which is built in a large brickwork and can still be seen.
To the north lay the double artillery enclosure protected by a 57-metre-wide dry ditch facing the plateau. The ditch was made of two parts separated by a hedge of stakes and thorns in the middle. The horseshoe-shaped towers of the outer enclosure have gunboats which were mainly used for flanking fire. The ones from the inner enclosure were used for direct fire. The most outstanding structure is the Grosse Tour, which has no less than five walled gun ports on each floor as well as a 7-metre-high vaulted dome shaped lower room, that was used as a storehouse. The location of the counterweight for the freight lift is still visible. A carriage door next to the Grosse Tour allows traffic to pass from the castle to the boulevard separating the two enclosures. Several towers in the outer wall have retained their vaulted lower storey, that can be accessed through a narrow staircase.
To the south, due to a narrow space before the river Moselle, the Neufchâtel family built an ordnance mantlet wall with a gallery of gunboats directly above the original surrounding wall. This wall goes on to enclose the Etuve tower and ends at the Parterre tower, a 15-metre diameter artillery tower that protects the Chapel tower on the east side of the 13th century castle. The curtain wall continues to the Tour de la Campagne, a powerful horseshoe-shaped artillery tower that dominates the ditch and prevents enemies from entering. Between the Parterre tower and the Tour de la Campagne are two particularly interesting indoor works. Firstly, a room which, thanks to two carriage doors, allows access to a freight lift for unloading wagons without entering the castle. The putlog holes supporting the wooden structure of the lift and the counterweight duct are clearly visible. A steep staircase leads to the bottom of the lift. The other building is more mysterious and has a 30-metre-long inclined plane with a 12% slope, whose beams are still visible. Was it a plane to roll on the cannons?
Backtracking toward the centre of the castle, one can discover three main buildings. The Vaudémont’s is located west and only a few remains are left to be seen. The Neufchâtel mansion is situated crosswise to the river Moselle and parallel to the Vaudémont’s and is larger in size. On the first floor, it included a huge festival hall, which does not exist anymore. It remains only a 20-metre-long vaulted cellar. West and parallel to the river Moselle, the Werdenberg Hotel built around 1510 by Felix de Werdenberg is plainer but undoubtedly more comfortable. It has small rooms equipped with a sewage system and an outdoor kitchen, whose sink is still in place.
The arsenal is set back and a little further west. It was used before the 15th century as stables, which is shown by two wells that still have water in them. The arsenal was later reused as cellars by the Capuchin monks who settled on the site at the beginning of the 18th century.


